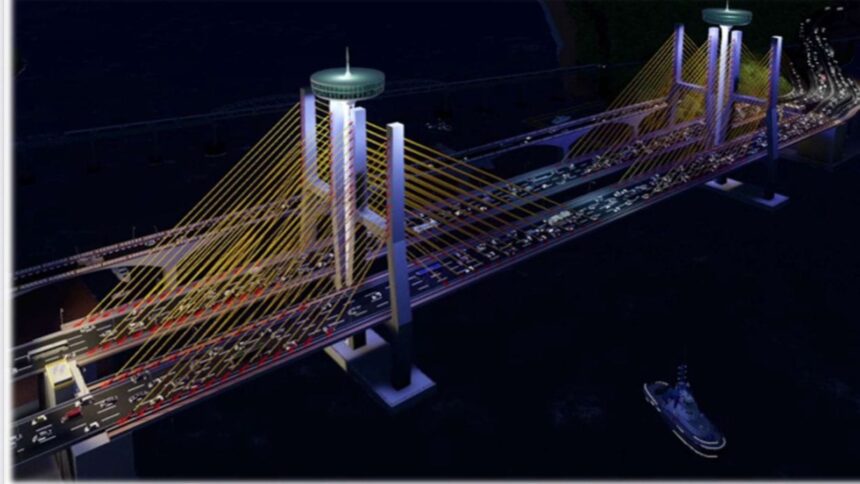The government will soon begin constructing observatory towers inspired by the Eiffel Tower on the New Zuari Bridge in Goa.
The project on the Panjim-Mangalore section of National Highway-66 is intended to serve as a major tourist attraction in the coastal state.
Officials at the Ministry of Road Transport and Highways said that the foundation for the project will be laid by Union Minister on May 23.
The New Zuari Bridge, also known as Manohar Setu, is named after the Zuari River. It was made partially operational in 2022 and fully opened in 2023. Linking districts of North Goa and South Goa, it is the second longest cable-stayed bridge in India.
“The project, estimated at a cost of Rs 270.07 crores and to be constructed over a span of five years, will feature observatory towers inspired by the Eiffel Tower in Paris. Including a revolving restaurant and an art gallery, it is designed to serve as a global tourist attraction and is poised to become a landmark in Goa’s rich touristic landscape… Strategically placed between pylons on two pile cap foundations, each tower will rise to a height of 125 metres, featuring shaft dimensions of 8.50 meters x 5.50 meters,” the ministry said in a statement.
The upper section of the towers will comprise two split floors or two expansive floors of 28.50 x 22 metres size, with a height of 12 meters along with the rooftop. Visitors will access the upper levels via capsule lifts. Each tower will be equipped with two lifts capable of holding 13 passengers and two service lifts with a capacity of 2,000 kilograms.
“Complemented by viewing galleries, cafeterias, and state-of-the-art tourist amenities, the towers will offer a holistic experience. A dedicated walkway bridge of 7.50 metres carriage width will be constructed on either side in the marine portion, allowing seamless tourist access. Parking facilities will be provisioned on both ends of the bridge, ensuring convenience for visitors,” said the ministry.
In Tower-1 (Madgaon Side), the ground floor will house a night club and an upscale hotel, including a gym, lounge, spa and bar. The first floor with roof top will house a premium restaurant and the second floor will have five suites. In Tower-2 (Panjim Side), the ground floor will feature a banquet hall, along with a brewery restaurant and other facilities. The first floor with roof top will have a specialty restaurant and the second floor will house a viewing gallery.
Both towers will have provision for boat parking and movement between them. Special lighting work is also planned for the New Zuari Bridge. Additional facilities like ATM, kiosks, toilets and food courts are also planned.
Officials said that necessary permits such as no-objection certificates (NOCs) from agencies like the Airports Authority of India and the Pollution Control have been received. Wind tunnel testing has been completed while Environmental Impact Assessment and Coastal Regulation Zone clearances are awaited.
-based Dilip Buildcon, which constructed the New Zuari Bridge, will also execute the observatory towers project through its arm Zuari Observatory Towers Ltd. The concession period is 50 years. The project will be overseen by the Public Works Department (PWD), Goa.
The project will be executed under Design, Build, Finance, Operate, and Transfer (DBFOT) model. In the DBFOT mode, the government will not bear the financial burden and it will receive a share of the revenue as per the contract.








